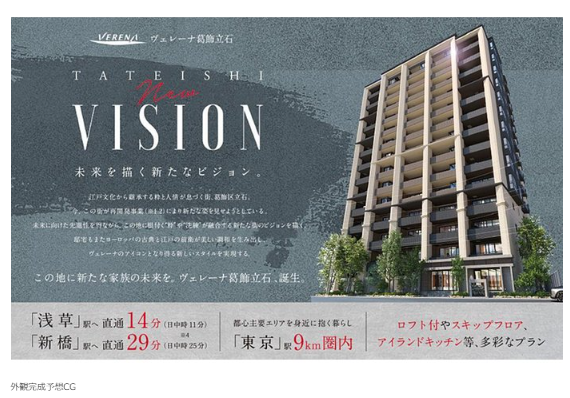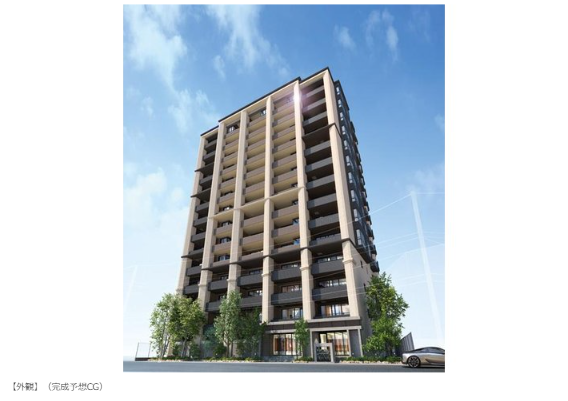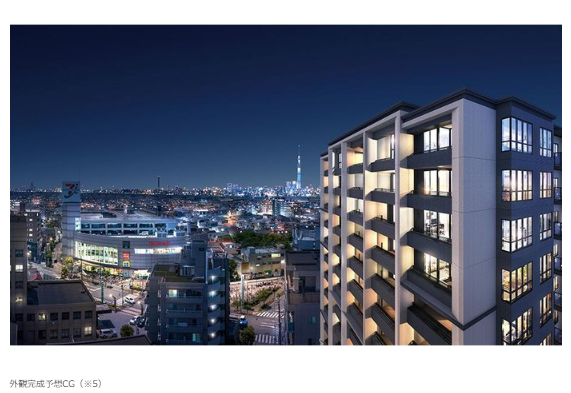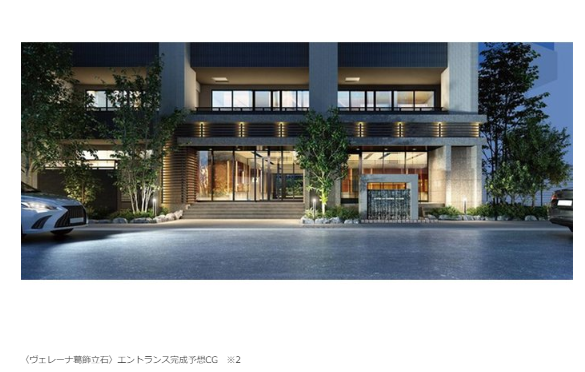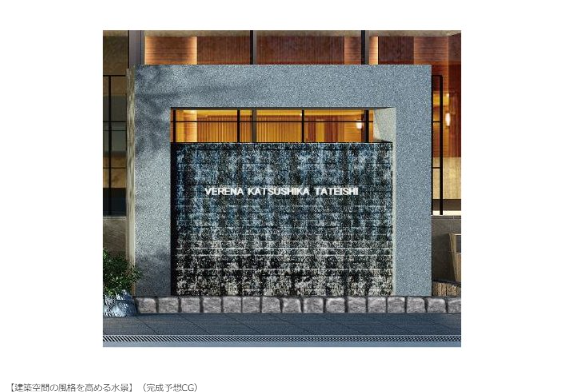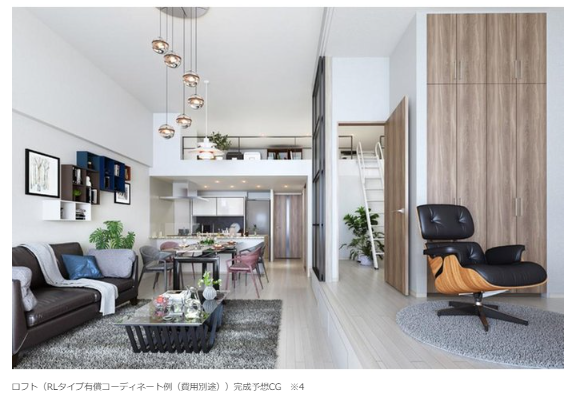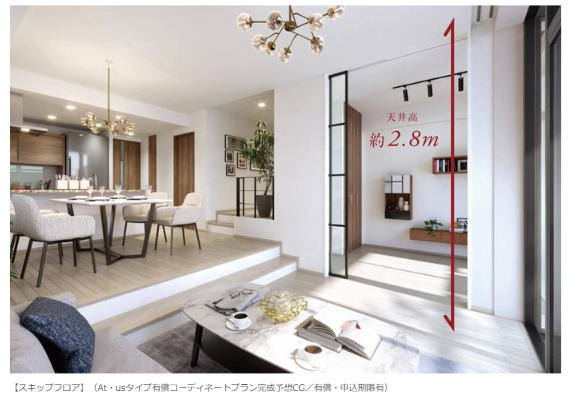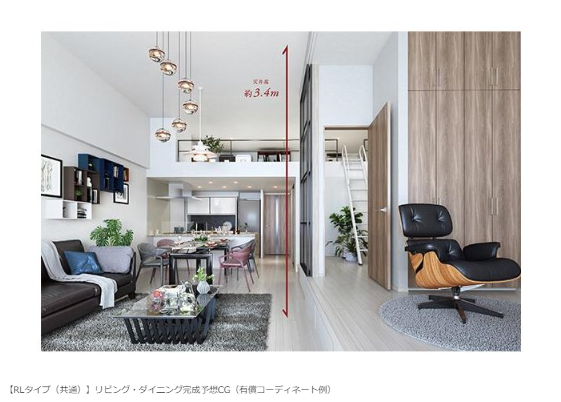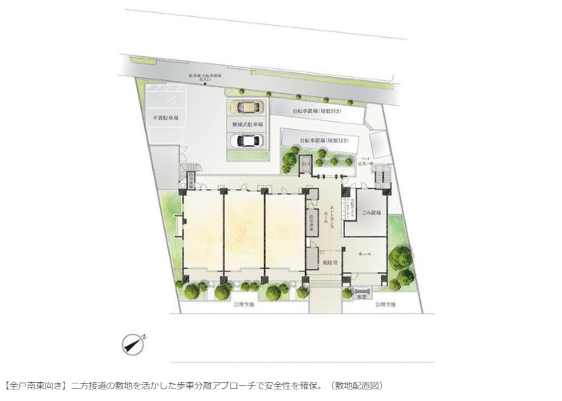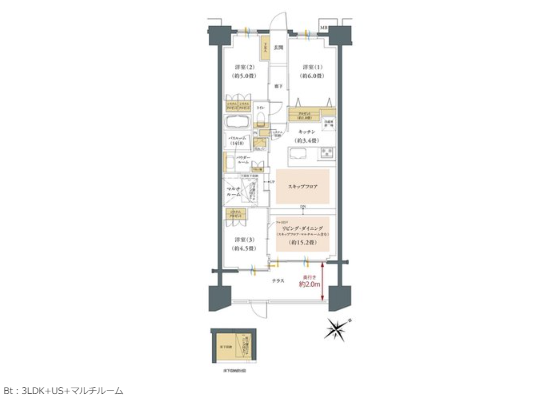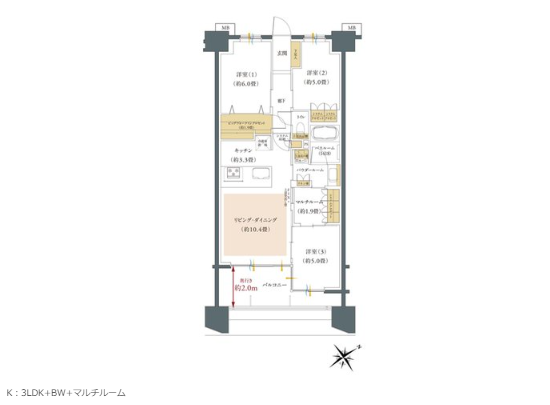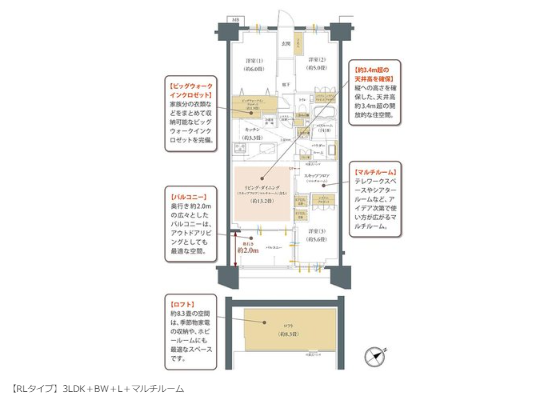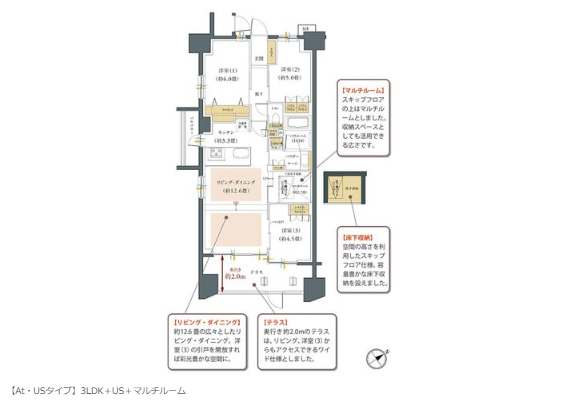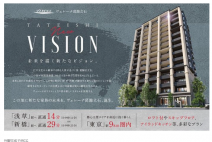

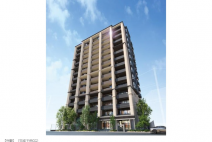
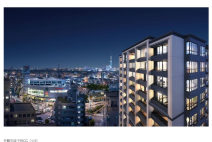
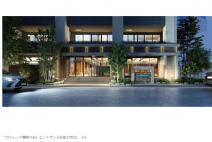
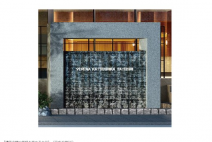
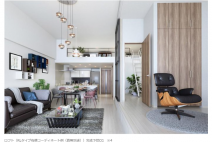
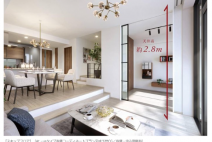
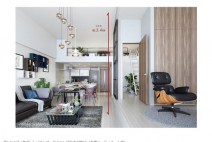
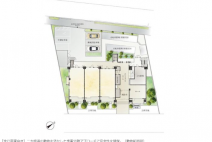
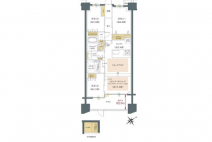
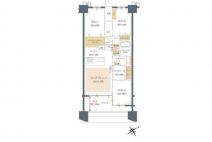
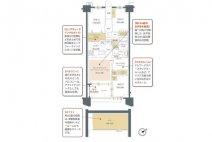
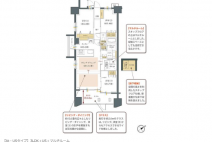
Property Name
Verena Katsushika Tateishi
No.
Price
3rd period 1st period: 48 million yen range / 59 million yen range First-come-first-served basis: 53.48 million yen to 59.98 million yen
Size
3rd period 1st phase: 63.44㎡・70.1㎡ First-come-first-served basis: 65.88㎡~72.12㎡
Type
3LDK
Built
New construction
Location
Katsushika
Floor
to be decided
description
[3LDK [Southeast facing] 48 million yen ~ Planned (3rd period 1st stage)] All 68 homes face southeast, with the majority of the homes being in the 70m2 range and with plenty of sunlight. 8 minutes directly to Oshiage Station, 21 minutes directly to Nihonbashi Station. Within 9km of Tokyo Station. A total of 18 different plans, including lofts, skip floors, kitchen islands, etc.
read more
■Sales schedule Sales start date: Mid-May 2024
3rd period 1st:
*Price is yet to be determined.
*Until the sale starts, you cannot apply for a contract or reservation, or do anything that would lead to securing your application ranking.
First-come, first-served housing units:
Now accepting applications on a first-come, first-served basis
Application reception hours/10:00AM-6:00PM
Application reception location/: “Verena Mansion Gallery Nihonbashi Salon”
*When applying, please submit proof of income for the most recent two years (copy of tax withholding slip, final tax return, etc.), identification documents (copy of driver's license, health insurance card, passport, etc.), and your seal ( (Registered seal) is required.
■Completion date: Scheduled for early August 2025
■Delivery date scheduled for mid-September 2025
■Number of units sold this time
3rd phase 1: 2 units
First-come, first-served housing units: 7 units
■Planned price range
3rd period 1st round: 48 million yen range / 59 million yen range
First-come, first-served housing units: 53.48 million yen to 59.98 million yen
■Transportation
(1) 13 minutes walk from Keisei Oshiage Line “Keisei Tateishi” station
(2) 13 minutes walk from Yotsugi Station on the Keisei Oshiage Line
(3) 16 minutes walk from Ohanajaya Station on the Keisei Main Line
■Other area
3rd period 1st:
Balcony area: 9.2㎡・12.2㎡
First-come, first-served housing units:
Balcony area: 9.2㎡ - 15.19㎡
Terrace: 9.96㎡ (free of charge)
Service space area: 1.71㎡
3rd period 1st:
*Price is yet to be determined.
*Until the sale starts, you cannot apply for a contract or reservation, or do anything that would lead to securing your application ranking.
First-come, first-served housing units:
Now accepting applications on a first-come, first-served basis
Application reception hours/10:00AM-6:00PM
Application reception location/: “Verena Mansion Gallery Nihonbashi Salon”
*When applying, please submit proof of income for the most recent two years (copy of tax withholding slip, final tax return, etc.), identification documents (copy of driver's license, health insurance card, passport, etc.), and your seal ( (Registered seal) is required.
■Completion date: Scheduled for early August 2025
■Delivery date scheduled for mid-September 2025
■Number of units sold this time
3rd phase 1: 2 units
First-come, first-served housing units: 7 units
■Planned price range
3rd period 1st round: 48 million yen range / 59 million yen range
First-come, first-served housing units: 53.48 million yen to 59.98 million yen
■Transportation
(1) 13 minutes walk from Keisei Oshiage Line “Keisei Tateishi” station
(2) 13 minutes walk from Yotsugi Station on the Keisei Oshiage Line
(3) 16 minutes walk from Ohanajaya Station on the Keisei Main Line
■Other area
3rd period 1st:
Balcony area: 9.2㎡・12.2㎡
First-come, first-served housing units:
Balcony area: 9.2㎡ - 15.19㎡
Terrace: 9.96㎡ (free of charge)
Service space area: 1.71㎡

