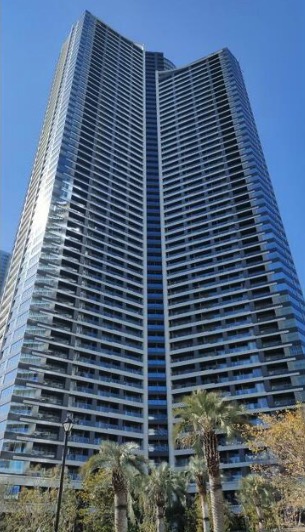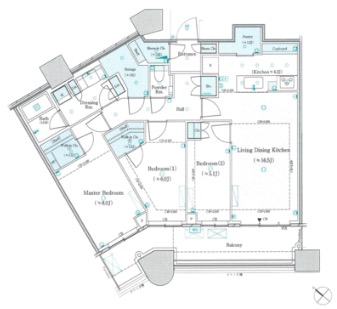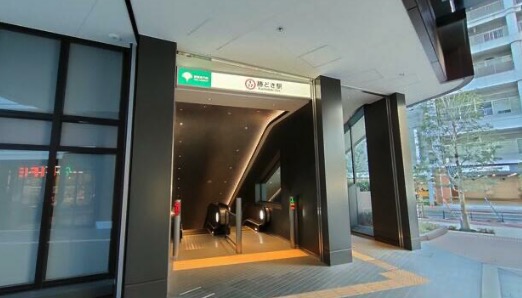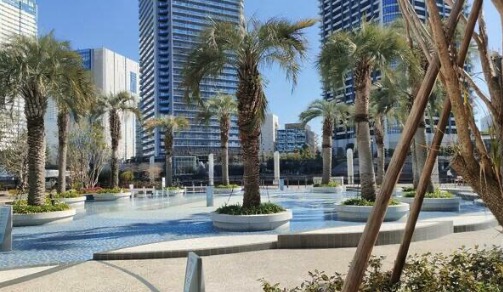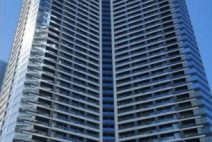
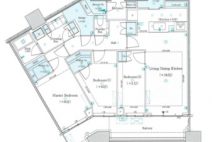
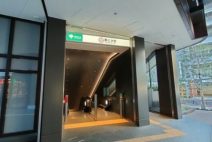
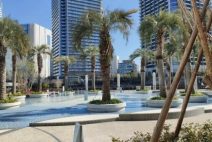
Property Name
PARK TOWER KACHIDOKI SOUTH
No.
Price
26,800万円
Size
88.52㎡
Type
3LDK
Built
新築
Location
中央区
Floor
40th Floor
description
read more
The complex consists of two towers: "Park Tower Kachidoki South," which has 58 floors above ground and 3 below, with a total of 1665 units, and "Park Tower Kachidoki Mid," which stands 45 floors high with 2 below ground, housing 1121 units. These towers boast sophisticated designs by the world-renowned architect Hiroaki Hoshino.
Located just a 2-minute walk from Kachidoki Station on the Toei Oedo Line, the development offers convenient access to each residence via escalators and elevators connected to a subterranean passage from the station, ensuring a comfortable journey unaffected by the weather, be it the hot summer or cold winter. The towers are also well-connected to business areas, with direct commutes of approximately 4 minutes to Shiodome Station, 5 minutes to Ginza-itchome Station, 11 minutes to Tokyo Station, and 13 minutes to Roppongi Station.
Situated in a downtown seaside marina surrounded by water and greenery, the site spans approximately 22,727 square meters, offering a luxurious environment where the openness of the waterfront and the convenience of shops and stations coexist. Public spaces within the complex provide versatile areas that can be utilized for various purposes. From B1F to 3F, facilities include supermarkets, cafes, a clinic mall, a nursery school, and sports facilities, while the 53rd floor features a sky deck, and the 53rd and 54th floors house a rooftop lounge among other amenities.
The private areas offer a wide variety of space designs, catering to the individuality of the residents.
Parking:
For the South tower, there are 491 parking spaces for 1665 units [Tower parking: 491 spaces (including 8 for electric vehicles), monthly fee: TBD] Additionally, there are 7 spaces for visitors, 4 for loading, 2 for car sharing, and 1 for management use.
For the Mid tower, there are 329 parking spaces for 1121 units [Tower parking: 324 spaces (including 6 for electric vehicles), and 5 surface parking spaces, monthly fee: TBD] Additional spaces include 5 for visitors, 5 for loading, 2 for car sharing, 2 for the nursery, and 73 for commercial office use (including 2 for electric vehicles).
Bicycles:
For the South tower, there are 2156 residential bicycle spaces for 1665 units [monthly fee: TBD] and 50 rental bicycles.
For the Mid tower, there are 1094 residential bicycle spaces for 1121 units [monthly fee: TBD], plus 68 rental bicycles and 114 commercial bicycle spaces.
Motorcycles:
For the South tower, there are 56 residential motorcycle spaces for 1665 units [monthly fee: TBD].
For the Mid tower, there are 31 residential motorcycle spaces for 1121 units [monthly fee: TBD], and an additional 6 for commercial office use.
Common Facilities:
1F: Fitness center, Canal Lounge, Canal Café, Canal Studio, Greenside Cottage, Playground, Laundry, Golf Range (available for private booking).
2F: Book Corridor, Canal Side Terrace, Guest Room, Conference Room.
53F/54F: Rooftop Lounge, Sky Deck.
Outdoor: BBQ Garden (available for private booking).
Located just a 2-minute walk from Kachidoki Station on the Toei Oedo Line, the development offers convenient access to each residence via escalators and elevators connected to a subterranean passage from the station, ensuring a comfortable journey unaffected by the weather, be it the hot summer or cold winter. The towers are also well-connected to business areas, with direct commutes of approximately 4 minutes to Shiodome Station, 5 minutes to Ginza-itchome Station, 11 minutes to Tokyo Station, and 13 minutes to Roppongi Station.
Situated in a downtown seaside marina surrounded by water and greenery, the site spans approximately 22,727 square meters, offering a luxurious environment where the openness of the waterfront and the convenience of shops and stations coexist. Public spaces within the complex provide versatile areas that can be utilized for various purposes. From B1F to 3F, facilities include supermarkets, cafes, a clinic mall, a nursery school, and sports facilities, while the 53rd floor features a sky deck, and the 53rd and 54th floors house a rooftop lounge among other amenities.
The private areas offer a wide variety of space designs, catering to the individuality of the residents.
Parking:
For the South tower, there are 491 parking spaces for 1665 units [Tower parking: 491 spaces (including 8 for electric vehicles), monthly fee: TBD] Additionally, there are 7 spaces for visitors, 4 for loading, 2 for car sharing, and 1 for management use.
For the Mid tower, there are 329 parking spaces for 1121 units [Tower parking: 324 spaces (including 6 for electric vehicles), and 5 surface parking spaces, monthly fee: TBD] Additional spaces include 5 for visitors, 5 for loading, 2 for car sharing, 2 for the nursery, and 73 for commercial office use (including 2 for electric vehicles).
Bicycles:
For the South tower, there are 2156 residential bicycle spaces for 1665 units [monthly fee: TBD] and 50 rental bicycles.
For the Mid tower, there are 1094 residential bicycle spaces for 1121 units [monthly fee: TBD], plus 68 rental bicycles and 114 commercial bicycle spaces.
Motorcycles:
For the South tower, there are 56 residential motorcycle spaces for 1665 units [monthly fee: TBD].
For the Mid tower, there are 31 residential motorcycle spaces for 1121 units [monthly fee: TBD], and an additional 6 for commercial office use.
Common Facilities:
1F: Fitness center, Canal Lounge, Canal Café, Canal Studio, Greenside Cottage, Playground, Laundry, Golf Range (available for private booking).
2F: Book Corridor, Canal Side Terrace, Guest Room, Conference Room.
53F/54F: Rooftop Lounge, Sky Deck.
Outdoor: BBQ Garden (available for private booking).
location
〒104-0053 東京都中央区勝どき4丁目6−6

